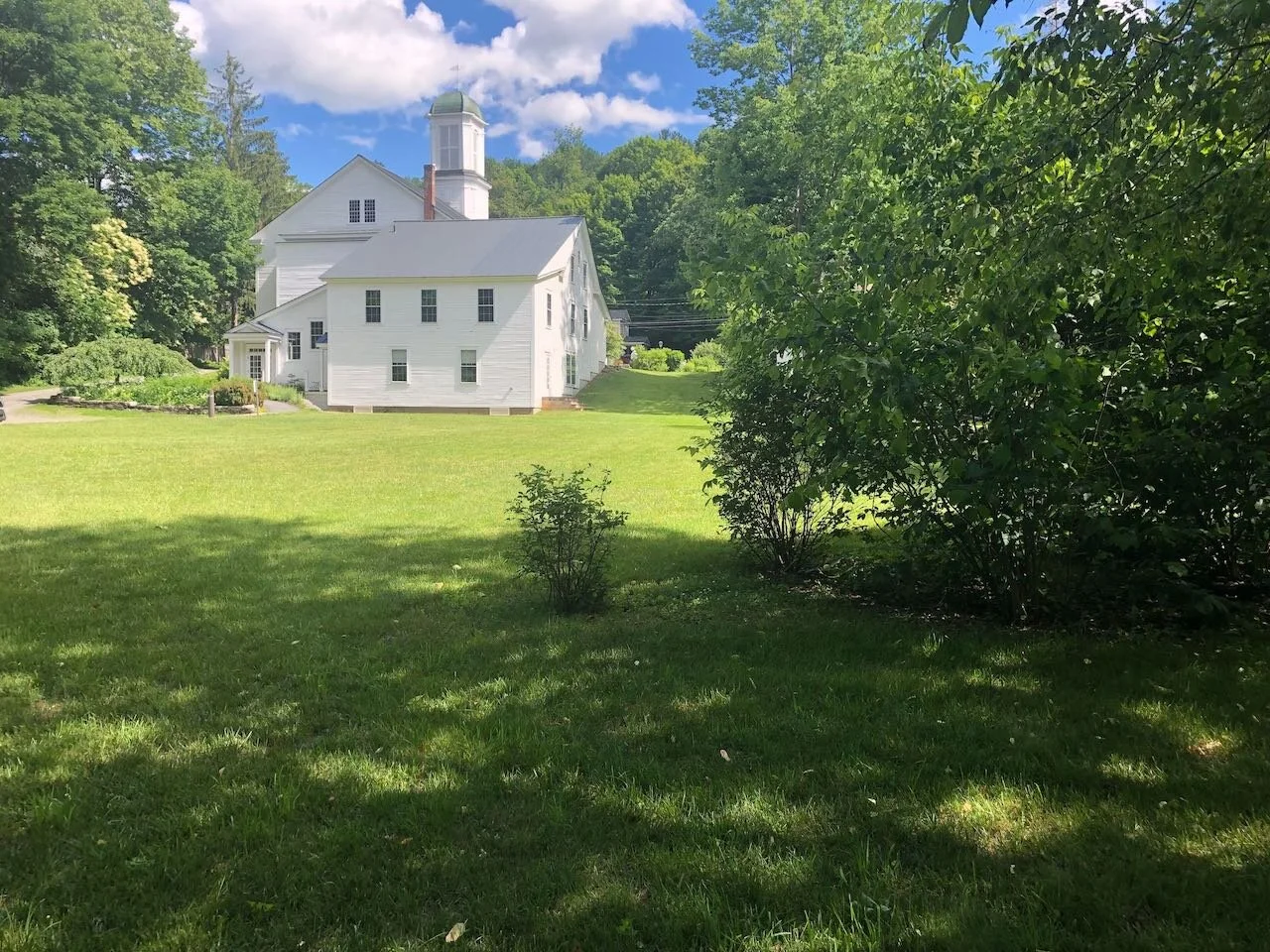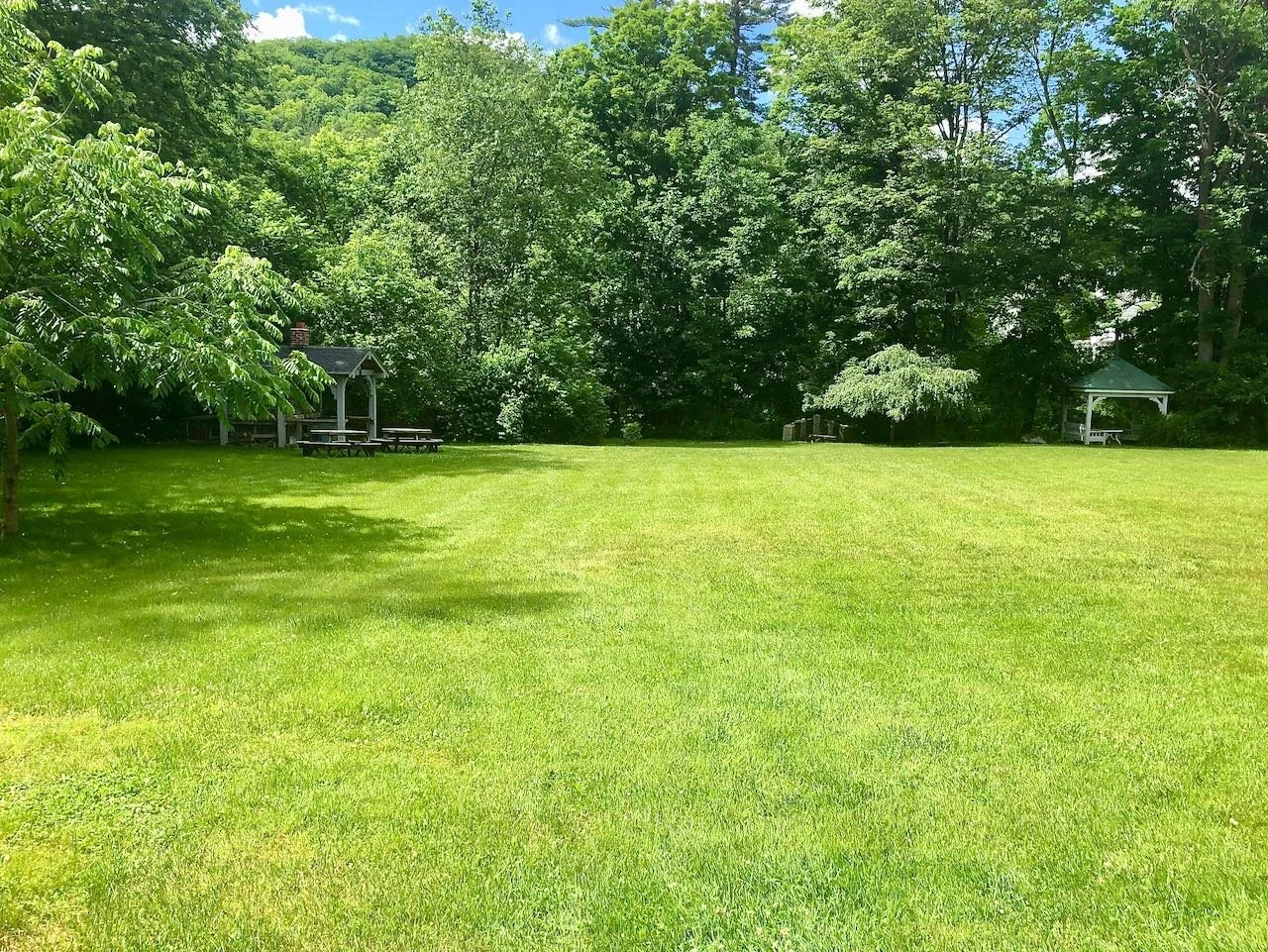Event Spaces
In a town known for historic and beautiful buildings, the North Chapel Unitarian Universalist Church stands out.
We are proud to have preserved and enhanced our facility to offer a spiritual gathering place, community resource, and historic treasure for Woodstock area residents and visitors.
Our beautiful indoor and outdoor spaces were renovated in 2009-2010 and are ADA compliant/accessible.
The Sanctuary
The Sanctuary’s quiet beauty, amazing natural light, and superb acoustics make it a desirable venue for celebrations, memorials and concerts.
The Thayer Pipe Organ provides a stunning backdrop for ceremonies and impressive sound when played. An impeccably maintained Yamaha C3 Grand Piano is also available. The Sanctuary has wonderful acoustics, and microphones may not be needed, but they are available if desired. A state-of-the-art sound system also enables recorded music and assistive listening. With the recent addition of ceiling fans The space is comfortable and inviting.
Occupancy: 250 people (175 seated)
Social Hall
North Chapel’s traditional Social Hall can be accessed from the Sanctuary by two staircases or an elevator, and through an exterior entrance from the Riverside Garden and parking lot.
Tables and chairs are available and can be set up in various arrangements. The recently upgraded Kitchen and prep area is available for service and warming of previously prepared food. Those renting the kitchen MUST have prior approval.
The Social Hall supports audiovisual presentations with a built-in sound system, a large screen for video, and room-darkening capability.
Occupancy: 157 seated (74 seated at tables)
Riverside Garden
Riverside Garden
Bordering the Ottauquechee River, the back of the Church offers elegant gardens and a well groomed, flat, grass lawn that will accommodate a large tent for receptions, parties and meetings.
Benches and a small gazebo along the river offer opportunities for photos or quiet conversations.
We also have a picnic area with a wood fired pizza oven and a children’s play area.
Stop by and visit anytime.
Meditation Chapel
Added in 2019, the Meditation Chapel offers a simple, elegant space, with a separate entrance, for intimate ceremonies. Bright walls and large windows offer beautiful natural light, and a view of the Riverside Garden. This space is reserved for quiet gatherings.
Occupancy: 15 seated
Parlor
Our recently remodeled Parlor, which overlooks the Ottauquechee River, is suitable for small ceremonies, meetings and presentations, and offers advanced presentation/audio capabilities with a large screen that can be connected to a laptop for video presentations.
Occupancy: 60 seated
Library
With a large table and bookshelves, the Library is an ideal location for small meetings and conversations.
Occupancy: 12 seated
The above photos of North Chapel interiors are by Mark Bluteau courtesy of the Bradley Family.
See more photos, floor plans, and a drone video here:
North Chapel Images 2024
Thanks to Laird Bradly and his connections for providing these images that will assist in the rental of our spaces.
Click on the link below to take a Matterport 3D Virtual Tour of our beautiful church.
Walk through the light-filled Sanctuary then continue through the door on the back left.
Turn left and down a few steps to see the first floor Parlor and Library.
Head down the large staircase on the right to view the ground floor Social Hall and Kitchen.
Step outside and to the left through the side entrance to see our Meditation Chapel.
Accessibility
The North Chapel is completely ADA compliant. A ramp in the front of the Church provides direct access to the Sanctuary. Hearing assistance/aids are available within the sanctuary.
A small elevator located behind the Sanctuary provides movement between the upper level (Sanctuary, Parlor, Library and Church Offices) and the lower level (Social Hall, Kitchen, Meditation Chapel, Classrooms, Riverside Garden and parking area).
Restrooms are accessible on all levels and doorways to all rooms are ADA compliant.













